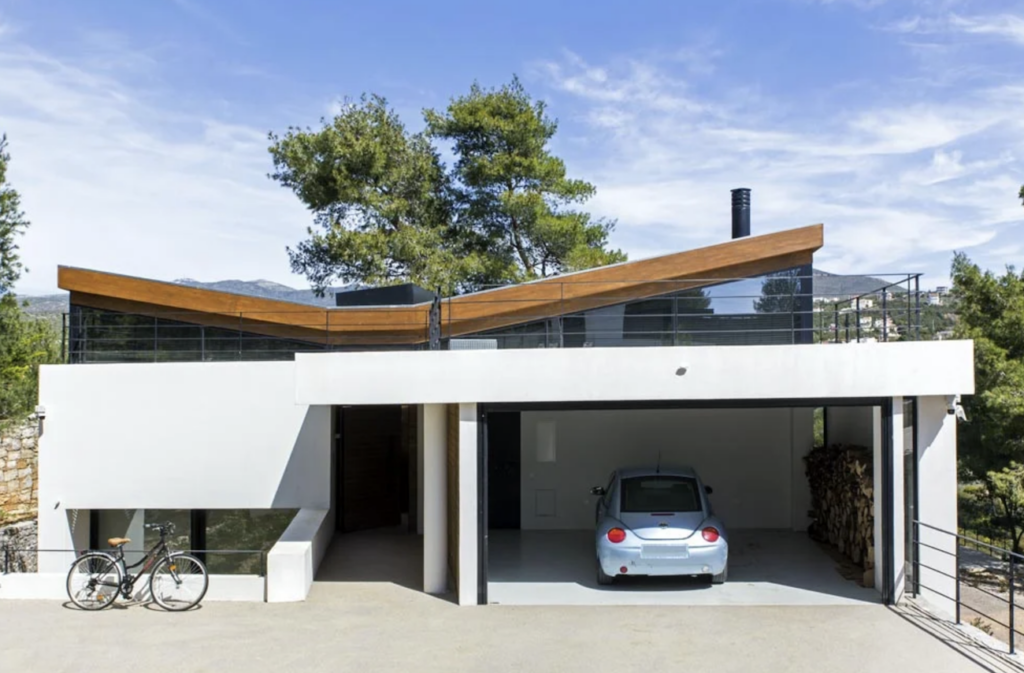Schema Architecture & Engineering was established by Marianna Athanasiadou (Architect) and Christos Stavrogiannis (Civil Engineer & Economist) in Athens, Greece. They were recently ranked one of the 25 best architecture firms in Greece by Archello. Schema offers Sustainable Architectural Design, Interior Design, Structural Engineering, and Project & Construction Management in Greece. Schema’s main mission is to design buildings that combine functionality, new technology, and aesthetics. We sat down with Athanasiadou and Stavrogiannis to hear their philosophy from the source.
Schema Philosophy
At Schema, each project is unique and carefully managed according to the requirements set by the client and the specific site. Schema’s principles are set around sustainability, careful choice of materials, and cost-effectiveness.

Schema Founders
Marianna Athanasiadou
Marianna studied architecture in Arizona State University, graduating with the highest GPA in her class. She received her Master’s in Architecture from Harvard University in 2005 with advanced placement.
Marianna has collaborated with world-famous architecture firms in Phoenix, Los Angeles, Boston, and in Athens. With Kokkinou Kourkoulas Architects she received a commendation for Best Completed Work in Greece for the years 2005-2010. Many of her works have been published in international journals (Architecture Magazine, Architectural Record, etc.) and exhibited in museums such as Getty and MoMA.
Christos Stavrogiannis
Christos studied at the University of Patra, and he received his degree in Civil Engineering in 2002. He has worked in various offices in Athens as a civil engineer designing infrastructure, and as a consultant producing technical and economic studies for various projects in both the public and the private sectors.
In 2005 he spent a semester in Boston at the Graduate School of Design at Harvard University, and with his return to Athens, he started Schema with Marianna Athanasiadou.

Insight from Schema Founders
What are your Hopes for the Future of Schema?
Marianna noted that “the future for Schema will hold bigger projects with the same level of quality and more customers from abroad.” The pair hopes to stay close to tourism and grow the team in the next few years.

What are Your Predictions for the Future of Architecture in Greece?
Christo shared an economic response to the questions: “Clients are looking for a safe investment by buying a property in Greece. This is for many a better investment in something that can gain value over time, especially with the high inflation rates right now.”
The pair also commented on the higher quality standards desired by the market now: “The clients expect more from the architect – something custom for their needs that isn’t the same as other typical designs out there. An aesthetic that blends in with the area around the site and makes each building unique, which fits our design philosophy”.

Where do you Get Your Inspiration?
For Schema, the inspiration comes from the requirements of the project. Marianna commented that “we need to consider the physical area where the project will be constructed, the desires of the client, and of course the law. The outcome needs to fulfill the requirements of these categories, and we need to be creative to make that happen.” Schema’s creative process can be seen in the Wedge House, where the land was very steep, requiring a unique solution from Schema. (More on this project below).

Schema Projects
Wedge House
The Wedge House is a custom-built single-family home in the northern suburbs of Athens, in the mountainous area of Drafi. The site was difficult to build on, but the architects tamed the landscape.
The Schema team noted that “our design concentrated on creating a house that blends with its natural environment sustaining most of the existing pine trees.” For this reason the wedge houses took a split-level design, with a wedge-shaped volume that forms the entrance and the vertical circulation leading to the main spaces of the house.

The maisonette is in Glyfada in Athens and takes up the last two floors of an apartment building built in 2000. The apartment is designed with the goal of increasing natural light inside, as its orientation is north. So, light and bright tones were chosen in the colors, floors, and materials. The aesthetic of the interior is simple and contemporary.
On the first level, the central column and the metal staircase leading to the roof are covered with white wooden blinds. A railing is created on the staircase and they act as a divider between the entrance and the living room, while at the same time the apartment acquires elegance.









