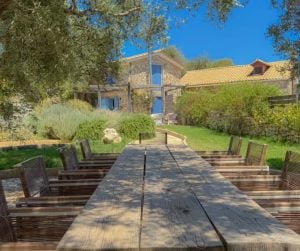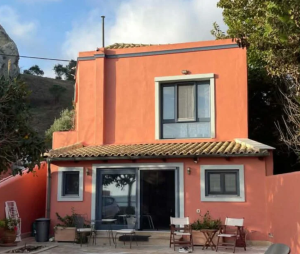When we think of ancient Greece, images of grand temples and opulent theaters often come to mind. However, the homes of everyday Greeks were far more modest, practical, and vastly different from the magnificent public monuments that have withstood the test of time. Unlike these stone masterpieces, the ancient Greek home (oikos) was built for function, made from simple materials, and designed to meet the daily needs of families.

What Materials Were Used in Ancient Greek Homes?
Most homes in ancient Greece were made of mud bricks and wood, materials that were easy to come by but not particularly durable. As a result, homes needed frequent repairs, often requiring yearly maintenance as the walls deteriorated.
In wealthier regions, or where materials like stone were readily available, houses might have been more robust, but even these were a far cry from the monumental stone structures we associate with Greek civilization.
Windows in these homes were small and set high on the walls, often without glass. Instead, they were covered with wooden shutters to protect the inhabitants from the elements.

How Did the Design Reflect People’s Lifestyle?
A defining feature of many ancient Greek homes was the central courtyard (aule), which acted as the heart of the household. This open space served multiple purposes – from a place for cooking to rearing animals and even as a site for religious shrines. Mostly to hang out, though.
In ancient Greek houses, the “peristyle” was not just a structural feature but a key functional and aesthetic element. This columned walkway surrounding the atrium (aule) connected the interior rooms to the open courtyard, improving natural light and ventilation throughout the home.
Why Was the Courtyard a Key Feature?
Around the courtyard, rooms were arranged according to the family’s needs and wealth, typically ranging from two to twelve rooms. Larger homes, especially in wealthier families, could have a second story, where women, children, and sometimes slaves would live.
Despite the variation in size, homes in urban areas were generally quite small due to the limited availability of land, and even the wealthy did not live in vast mansions. The biggest difference between rich and poor homes was often that while a wealthy family occupied a house alone, poorer families might share a house with one or two other families, along with their livestock.

What Was the “Andron” and the “Gynaeceum”?
Greek homes often had specific spaces designated for men and women. The “andron,” or men’s room, was a key area where men would host guests, socialize, and hold “symposia,” which were dinner parties that included discussion and entertainment. Women were usually excluded from these gatherings and would remain in the “gynaeceum,” the women’s quarters, which were typically located at the back of the house or upstairs, away from public view.
Men and women also generally ate separately, reflecting the distinct social roles of the time. While the wealthy enjoyed a more varied diet that could include meat and fish, the poorer population often subsisted on simpler meals like porridge and bread.

How Did the Home Serve as a Workspace?
Homes in ancient Greece were not just places to live but also spaces to work. Many families had areas reserved for their trade, whether that was weaving, cheese-making, or sandal-repairing. These activities would often take place in the courtyard, on the flat roof, or even within the home itself. Wealthier families might have attached workshops or stores, but for most people, work and life blended together in the same space.
While ancient Greece is renowned for its elaborate temples and impressive public spaces, everyday homes were far more utilitarian. These houses were built to serve the needs of their inhabitants, often with little in the way of luxury or decoration. Despite the humble materials and simple layouts, these homes were the center of Greek family life, reflecting a culture that valued practicality and resourcefulness over opulence within the private sphere.

Did the Ancient Greek House Have a Bathroom?
One of the most surprising aspects of ancient Greek homes for modern readers might be the lack of bathrooms and running water. Most homes did not have a direct water supply, so women would fetch water from public wells. Public latrines were the norm, and chamber pots were often emptied directly onto the streets.
Only the wealthiest citizens could afford to bathe at home, and even then, it required a great deal of labor, as slaves would need to fetch water and prepare the baths. For most people, bathing took place at public baths or in natural water sources like rivers and streams.

How Were the Homes Furnished and Decorated?
Ancient Greek homes were sparsely furnished. Reeds or straw mats were commonly used to cover floors, and the rooms might contain simple wooden stools, tables, and beds made from grass or animal products like wool or feathers.
Wealthier families might have mosaics or paintings to adorn their homes, but generally, the Greeks preferred to showcase their wealth through jewelry, elaborate clothing, and lavish gatherings rather than interior design.
Ancient Greek homes were practical, modest, and often shared spaces where families lived, worked, and carried out their daily routines. Their true beauty lay not in grandeur, but in their adaptability and functionality.



































