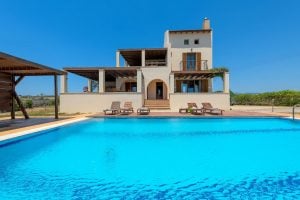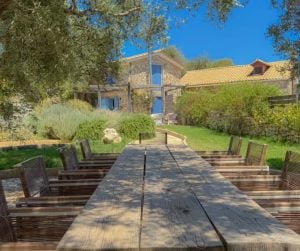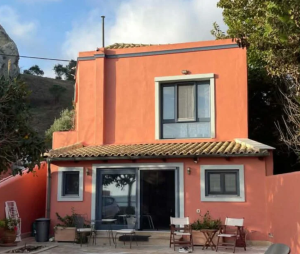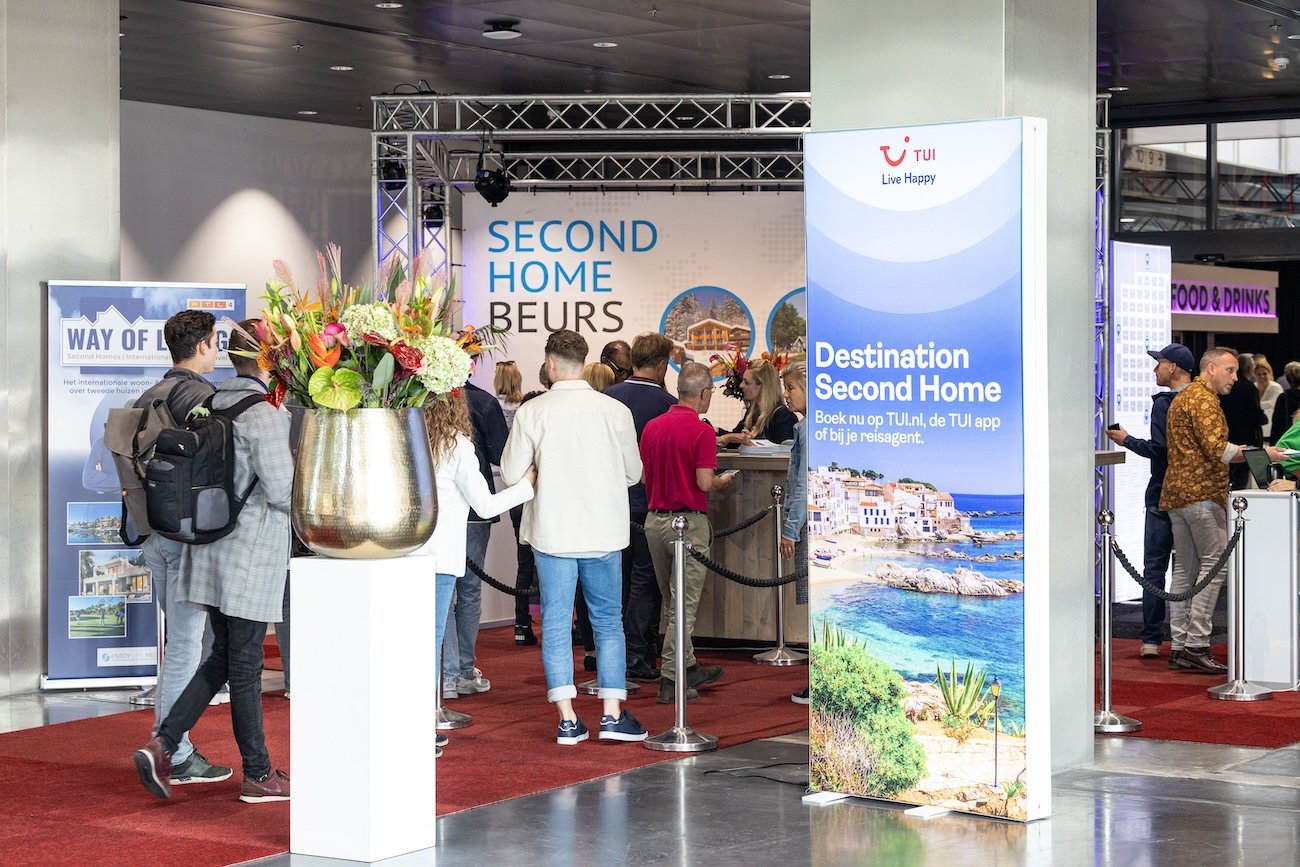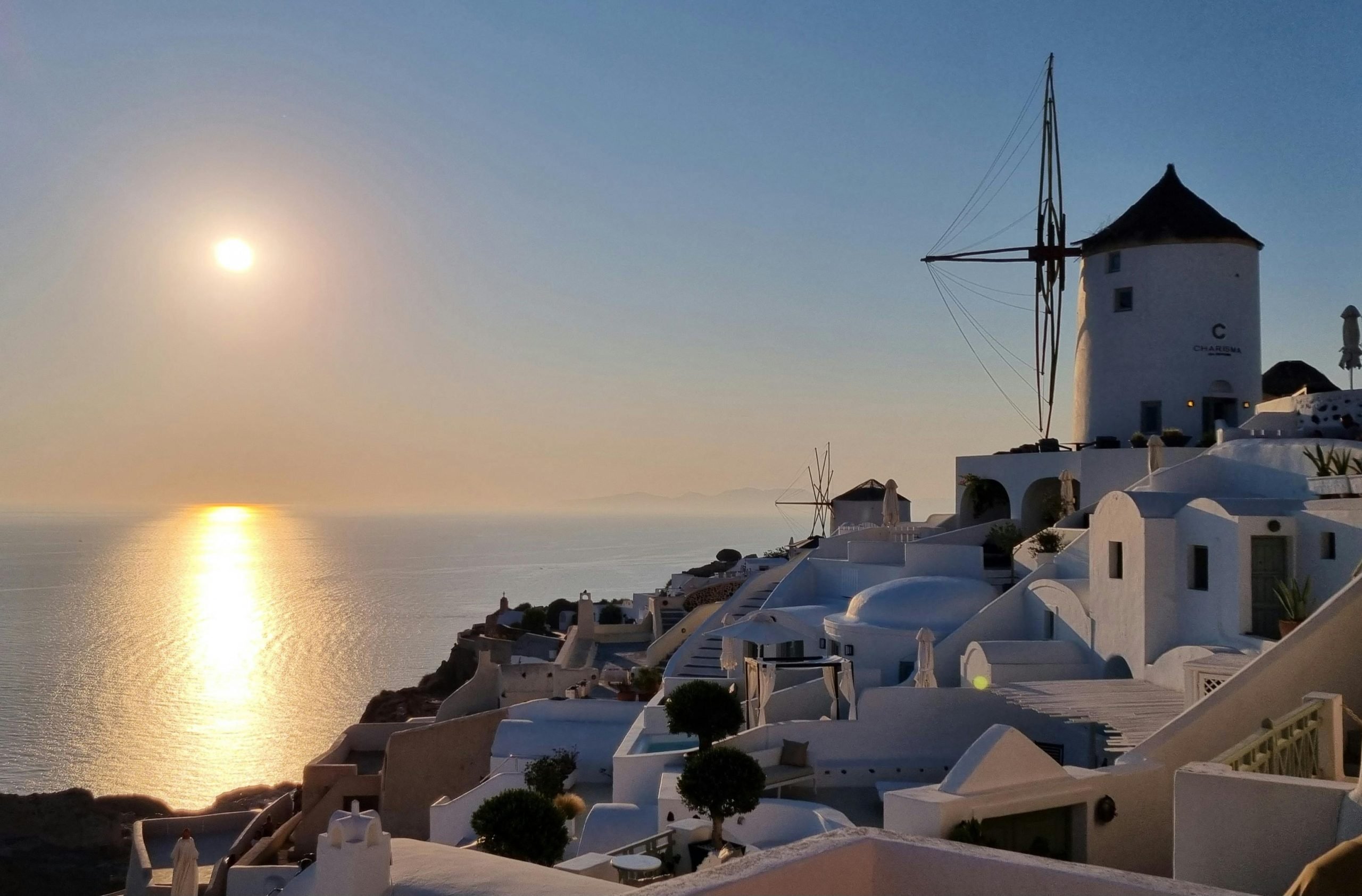About the Architect
Panos Nikolaidis (Πάνος Νικολαΐδης) was born in 1971 in Athens. Today, his office is also found in Greece’s capital city. In his work, he focuses always on the individual needs of those spending time inside the structure. He has a diverse set of skills and has led cultural, residential, commercial, leisure and civic projects. Panos’s focus is on producing designs that are architecturally, socially and intellectually aligned. In this article, we will feature some of Pano’s most recent works, as well as his philosophy.

Panos Nikolaidis Design Projects
Periscope
This country house in Parnassus is one of Panos’s favorites. It is the ideal winter escape at the edge of a wild forest. The form resembles a birdhouse, and below, the stone base houses the private rooms and the guesthouse. Above ground, there is a clear view through the trees to the mountains.

Walking through the surrounding areas of the plot, you will be surrounded with nature, the local flora, and the fresh mountain air. The bedrooms inside are tastefully decorated and features warm colors that contrast well with the dark brown wood. There is plenty of natural light, so you feel welcome in every room.

Tinos Summer House
The island of Tinos is known for its art and architecture, and this home is no exception. This residential project has three levels in an amphitheater arrangement, and the center stage is the inner courtyard, which has a welcoming pool. In the background, you have views of the Mediterranean sea. The plot, like much of Tinos, is sloped, and is isolated away from other homes.

This is one of the beauties of Tinos as an island without an airport – it is accessible and immensely beautiful, but keeps a feeling of personality that is unique to the popular Cycladic islands. The home blends into the rocky ground like white pebbles in sand.
The pool is one of the shining features of the home, with an expansive view of the sea and a unique sense of peace. The home is painted in warm colors of white, which are accented with wood elements. The bedrooms, living room, and kitchen are located in a perimeter around the courtyard. Plenty of windows means the sunset is almost always in view from many parts of the home.

Residence in Ekali
Located in Ekali, a northern suburb of Athens, this project was a renovation and expansion of an existing property designed in 1968 by Michalis Fotiades. At the time, it was featured in magazines for representing Modern Architecture of the 60s. In the 80s, a renovation caused the home to lose the original characteristics which made it so unique.

So, in the latest form, which was designed by Panos Nikolaidis, the home in Ekali keeps the mood the 60s, while also reminding us of modern Athenian architecture. The residence has three levels, and the living room, dining room, kitchen, and playroom are all located on the ground floor. The bedrooms are located on the upper floor.
Indoors, the interior has an open-space feel and handmade or antique furniture is highlighted against the primary white and black colors of the walls and fireplace. The most impressive features of the outdoor area are the garden and the pool.





