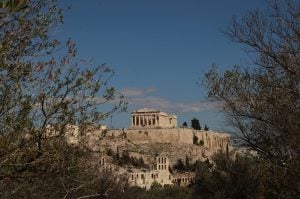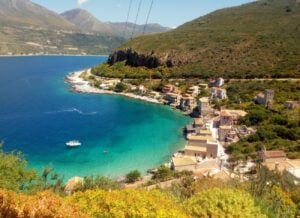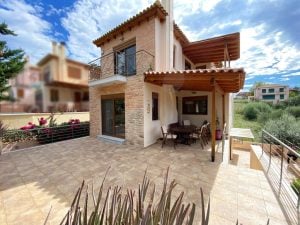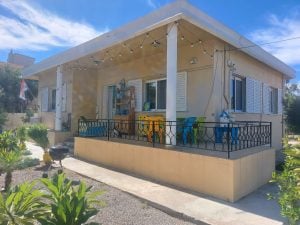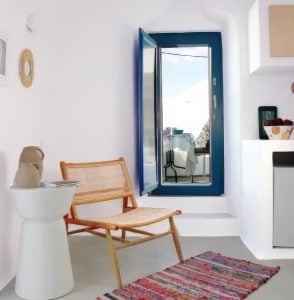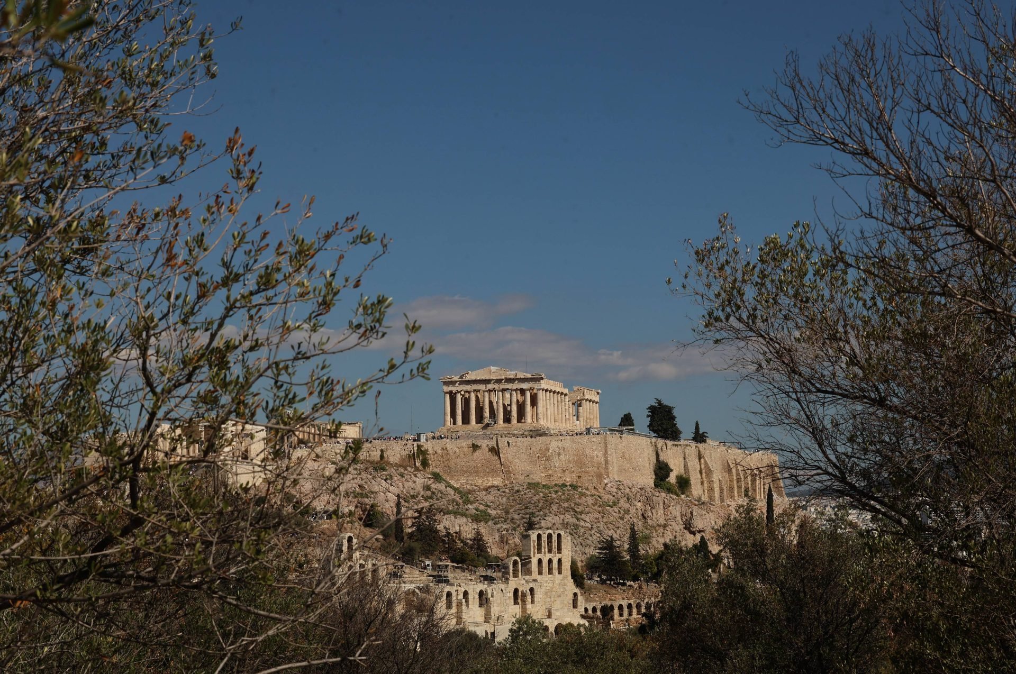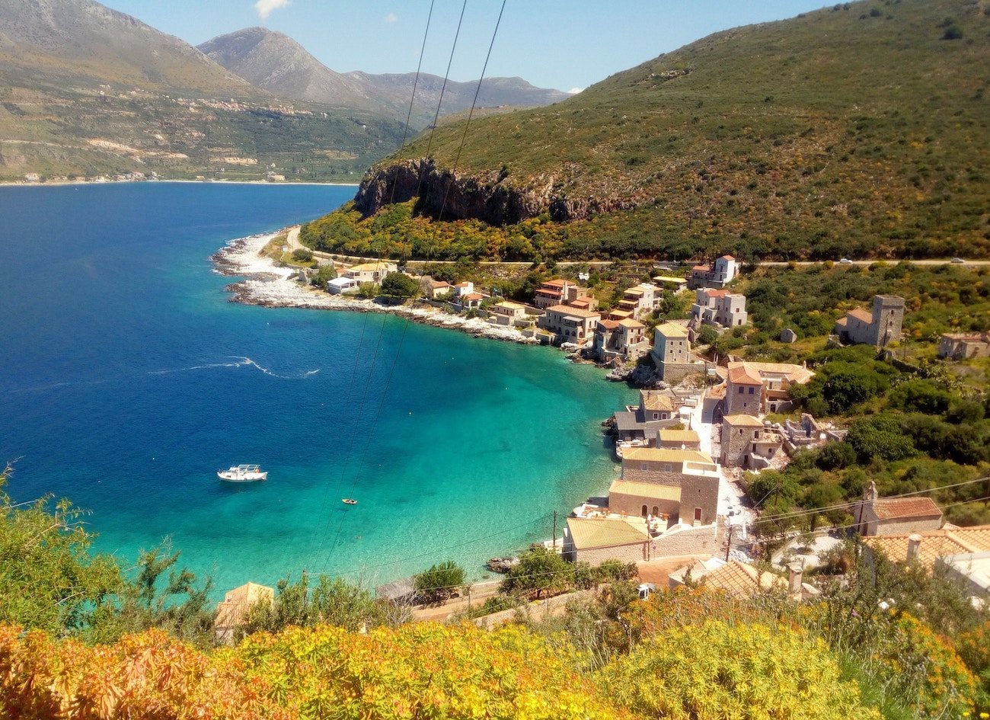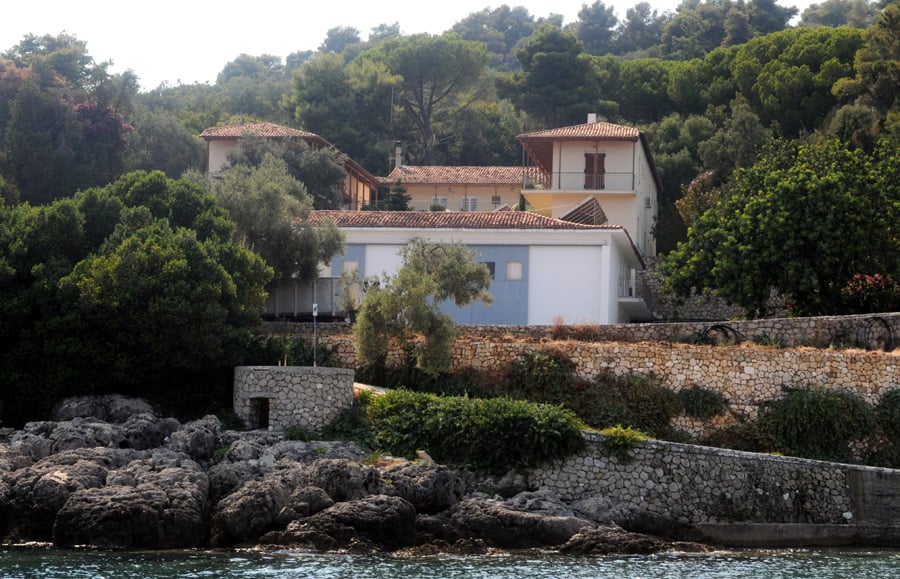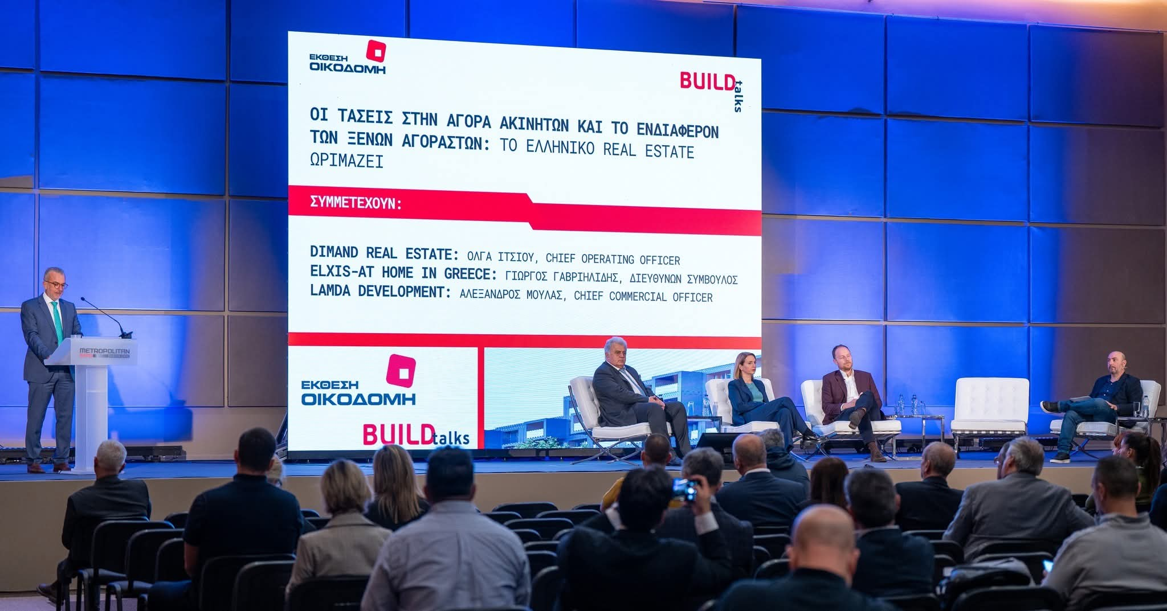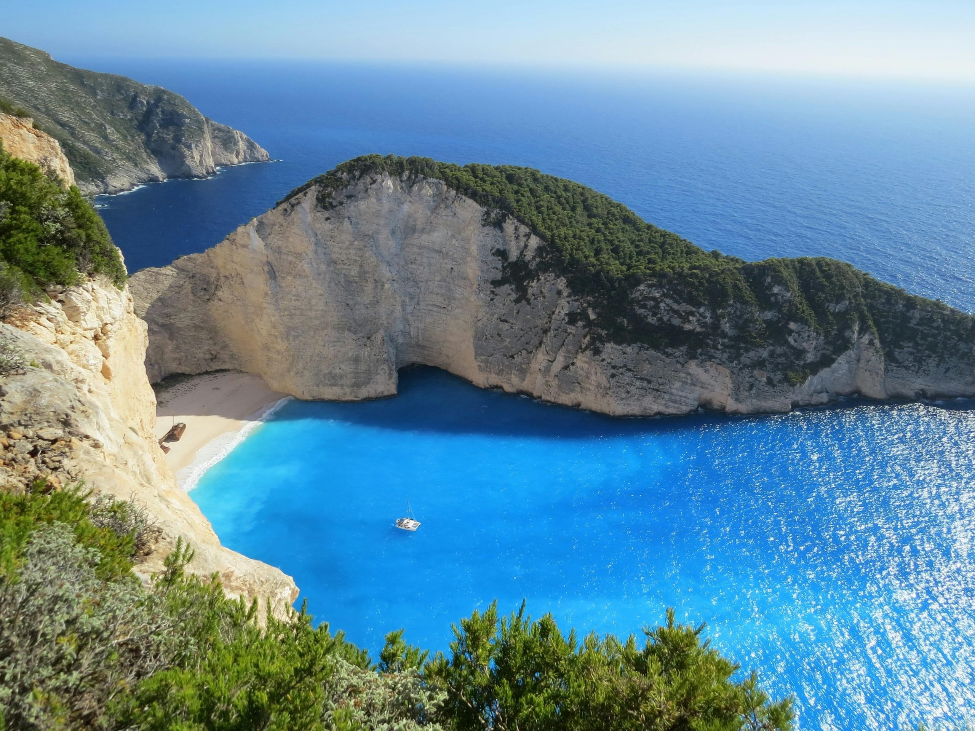AKA – Apostolou Colakis Architects – is a multidisciplinary design studio which has offices in Athens, Greece, and Oxford, UK. They work in the fields of architecture, interior, exhibition, and furniture design. Their works include office spaces, residential homes, and working spaces.

AKA Philosophy
The team is inspired by the urban fabric and styles of the early 20th century. They experiment in designing custom objects – items that add usability, beauty, and elegance to our everyday life. Custom design objects such as coffee tables, lighting fixtures, and bespoke elements such as cabinets, doorknobs and banisters, are included in each architectural project with the goal of creating a holistic, unique experience. The works of AKA are contemporary and also timeless.

AKA Partners
Katerina Apostolou studied architecture at the Aristotle University of Thessaloniki and urban design at UP6 Paris-La Villette. She worked as a project and design manager in Athens for ELLAKTOR S.A on well-known commercial and hospitality projects such as the Athens Hilton, Navarino Dunes and Athens International Airport ‘Eleftherios Venizelos’. As a freelance architect she has been part of many private and commercial projects. Katerina is an active member of several non-profit organizations that try to improve the urban quality of life in Athens.
Minna Colakis lives between Oxford, UK and Athens, Greece. She studied at the Yale School of Architecture and Oxford University, as well as Barnard College and Columbia University. Minna once worked as project architect and manager on high-end residential and hospitality projects at Rafael Viñoly Architects and Cicognani-Kalla Architects in New York, Foster + Partners in London and decaARCHITECTURE in Athens.

Interview with AKA Founders
What are Your Hopes for the Future of AKA?
“Our hope is to continue to connect and collaborate with inspiring artisans, craftspeople and clients to create unique spaces of various scales in both urban and rural settings. We strive to continuously challenge ourselves in our work.”
Where do you Look for Inspiration?
“Our inspiration always initially stems from the project itself as well as what we are particularly interested in at the time; this can be travels, music, exhibitions. We are particularly drawn to the urban fabric and styles of the early 20th century, which we regard as a point of departure for innovative and imaginative solutions.”
What are Your Predictions for the Future of Architecture in Greece?
We are hopeful, as we are continually impressed by the quality of architecture in Greece at the moment. Increasingly sensitive and creative works are emerging from various firms with architects of all ages, who respond to the local character and need of each individual site.

AKA Projects
Fyrgani
This small holiday home, ‘Fyrgani’, is found on Sifnos Island, surrounded by dry stone walls (‘xerolithiés’) and the outlines of abandoned rural buildings (‘themoniés’). The building rests on the landscape in a way that connects smoothly with the rural buildings scattered around it. The inspiration comes from the Cycladic settlements in the area, and the floors were painted in the indigo color of the Sifnos sky.

World Wildlife Fund Headquarters
The WWF offices in Athens are in a 1992 former gallery building in Neapoli. The interior is almost all made of concrete, with eight levels around a central atrium that rises from the Lower Ground Floor to the Roof. The Dionysus marble floors and the concrete ceilings are accented by an aqua green palette, which makes you feel like you are underwater in the Mediterannean.
The Lower Ground Floor has an auditorium, lounge area and staff kitchen, and an urban garden. The Upper Ground Floor, on street level, has a periodic exhibition space and an orange meeting room. Three floors of open-plan offices are above, designed both for solo work and team meetings.

Lollo’s Atene
Found inside a typical home in Athens’s suburbs, this project is found in a typical postwar residence in the suburbs of the city, The idea of the interior design is to create a simple and fresh environment, much like the Italian menu, but also using the elements of the materials already in the building. The building is solid brick and concrete, and the walls are made of stone. Anything under the window line is colored in an olive green.


