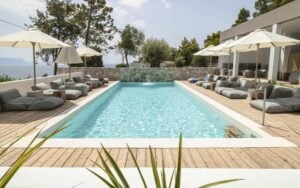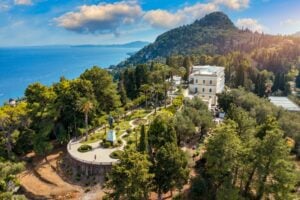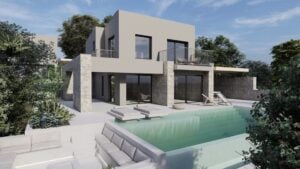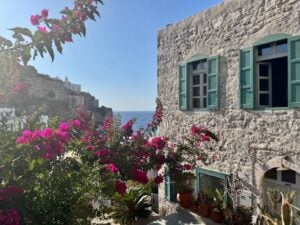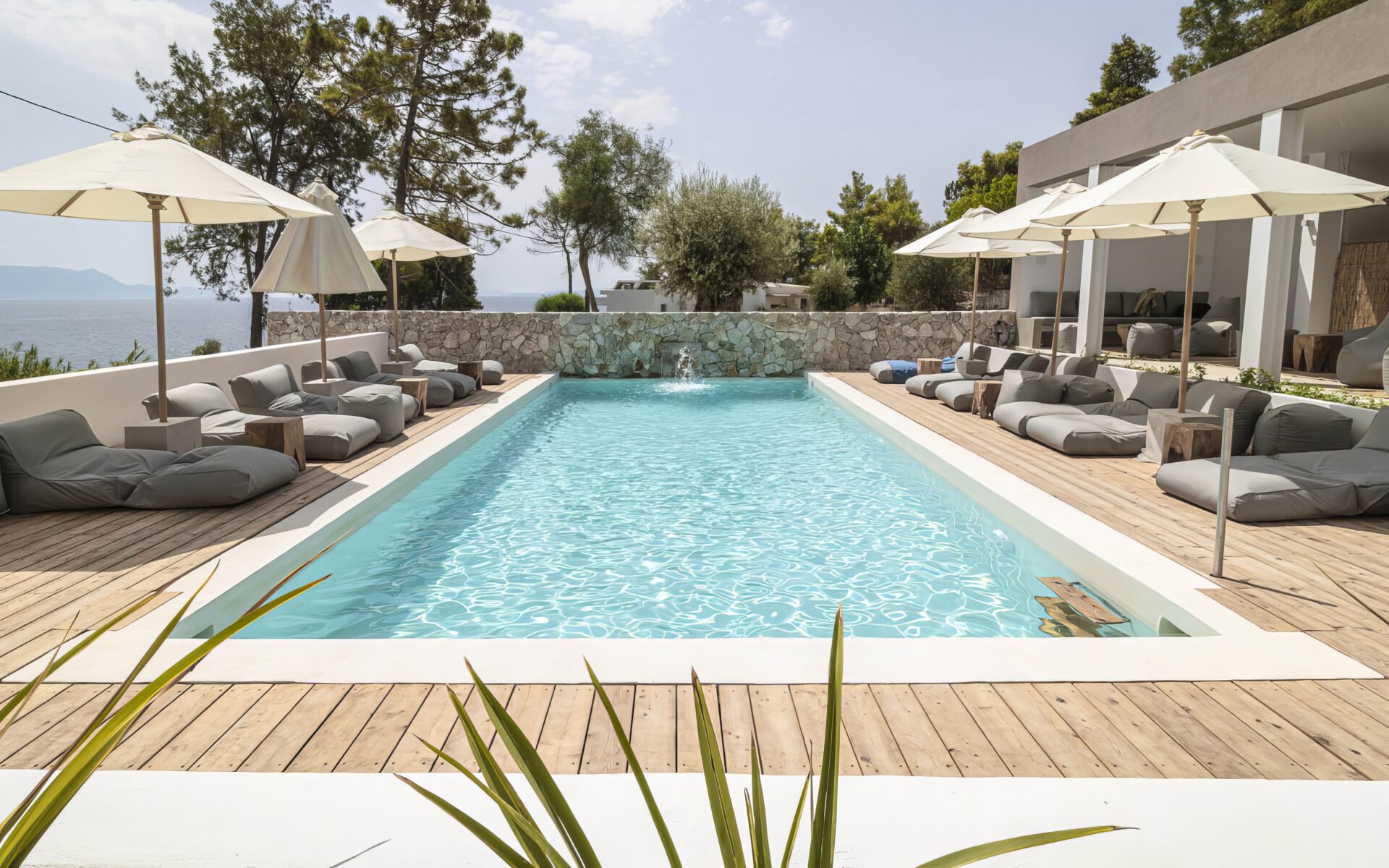TENON Architecture is unique among architecture firms in Greece. They use contemporary design and construction practices aiming to create innovative projects for contemporary life. The use of new materials and cutting-edge technology are a key part of the company’s activity. Tenon’s founders aim to create spaces that contribute to the balance between humans and the environment.

Tenon Founders
Apostolos Mitropoulos and Thanos Zervos have worked together since their academic years, in the fields of architecture, cinema, and wooden constructions. In 2016, they completed their thesis «Wooden boat-building school in Syros Island» in Athens. Then, after completing their postgraduate studies in the Wood Program of Aalto University, they returned to Athens and founded TENON in January of 2020.

TENON Philosophy
TENON Architecture is unique because they house their architecture studio and workshop in the same space. This means that they are working a lot with their hands, treating every project like a new challenge. Custom furniture is treated with an attention to detail, because special tools and drawings are required for each client and each object.
The material of choice is wood, and the team seeks new building methods with wood and a key factor in creating sustainable architecture. The pair believes that wood is the right choice for an environmental approach to construction.

Projects
The Wooden Cave
The Wooden Cave was designed and built by the architects Apostolos Mitropoulos and Thanos Zervos at the Hyades Mountain Resort in Trikala Korinthias, Greece, and was completed in 2020. The project is the complete renovation of an existing space of the resort, with a new curved wooden structure within it. The idea is to create a clear distinction between the hard, “protective” shell and the curved, “inviting” interior, which reminds the viewer of a cave.
The guestroom has two sleeping areas that are found within the curved wood as well as an open-plan kitchen. The outer zone has two secondary rooms: a sitting area with a fireplace and the bathroom of the main guestroom. The curved structure is made of spruce raw timber, and the kitchen, cupboards, and floor are made of pine plywood.

All of the wooden features are specially designed for airflow behind the wood. Circulating air between the wooden elements and the concrete aims to protect the structure from mold and also regulates the room’s humidity and temperature. This is important for the project because it is high in the mountains and has temperature changes throughout the year.
The construction of the project was by Tenon’s team on-site. They created over 1,000 different curved wooden pieces, which were hand-carved and shaped before the final assembly of the structure. No carpenters, workers, or other technicians were employed, and every part of the structure was built by the two members of the team.

Office Renovation
The project is a renovated office space located at one of the main buildings of a group of companies in Athens. The goal was to create a wood interior that brings together organic forms and clean lines.
The custom-made furniture features strong, geometric shapes that meet the functional needs of the workspace, and also its use as a collaborative meeting area.




