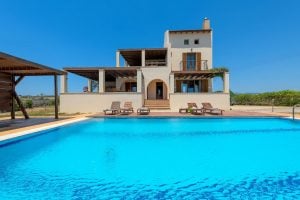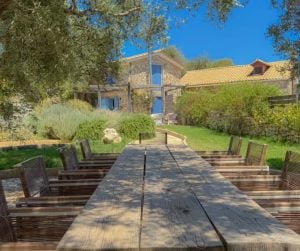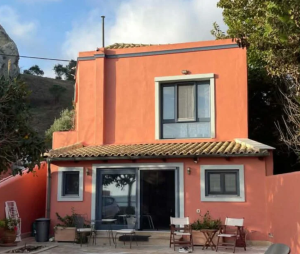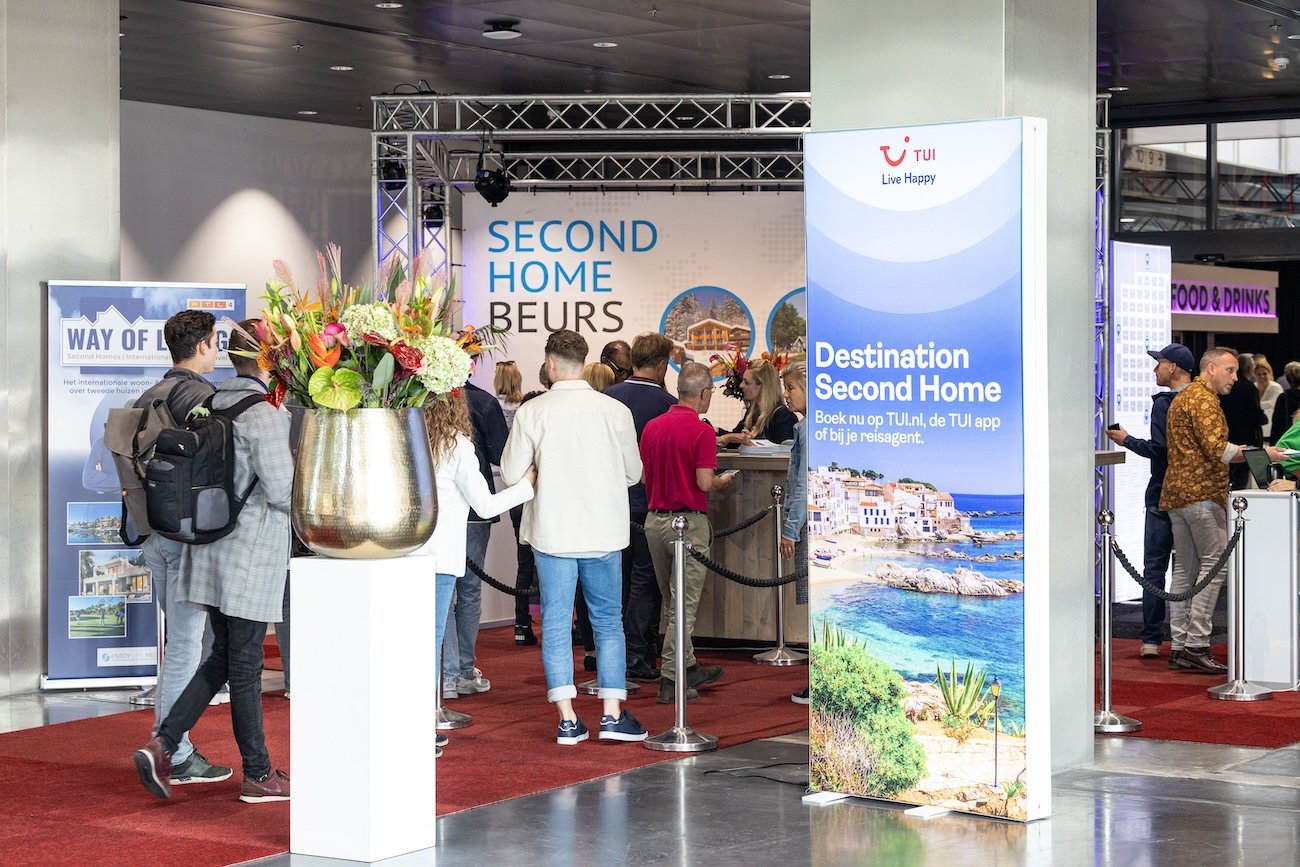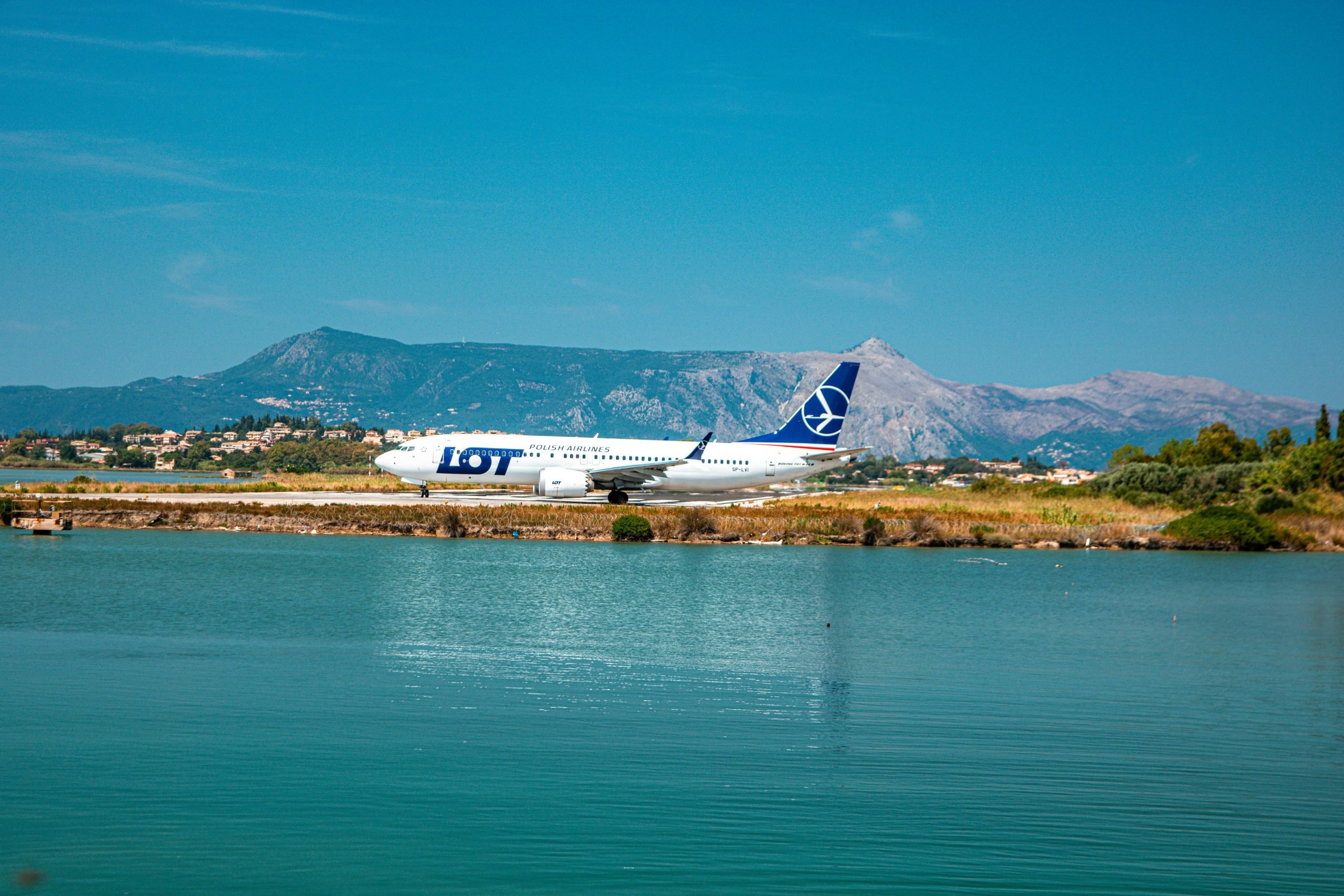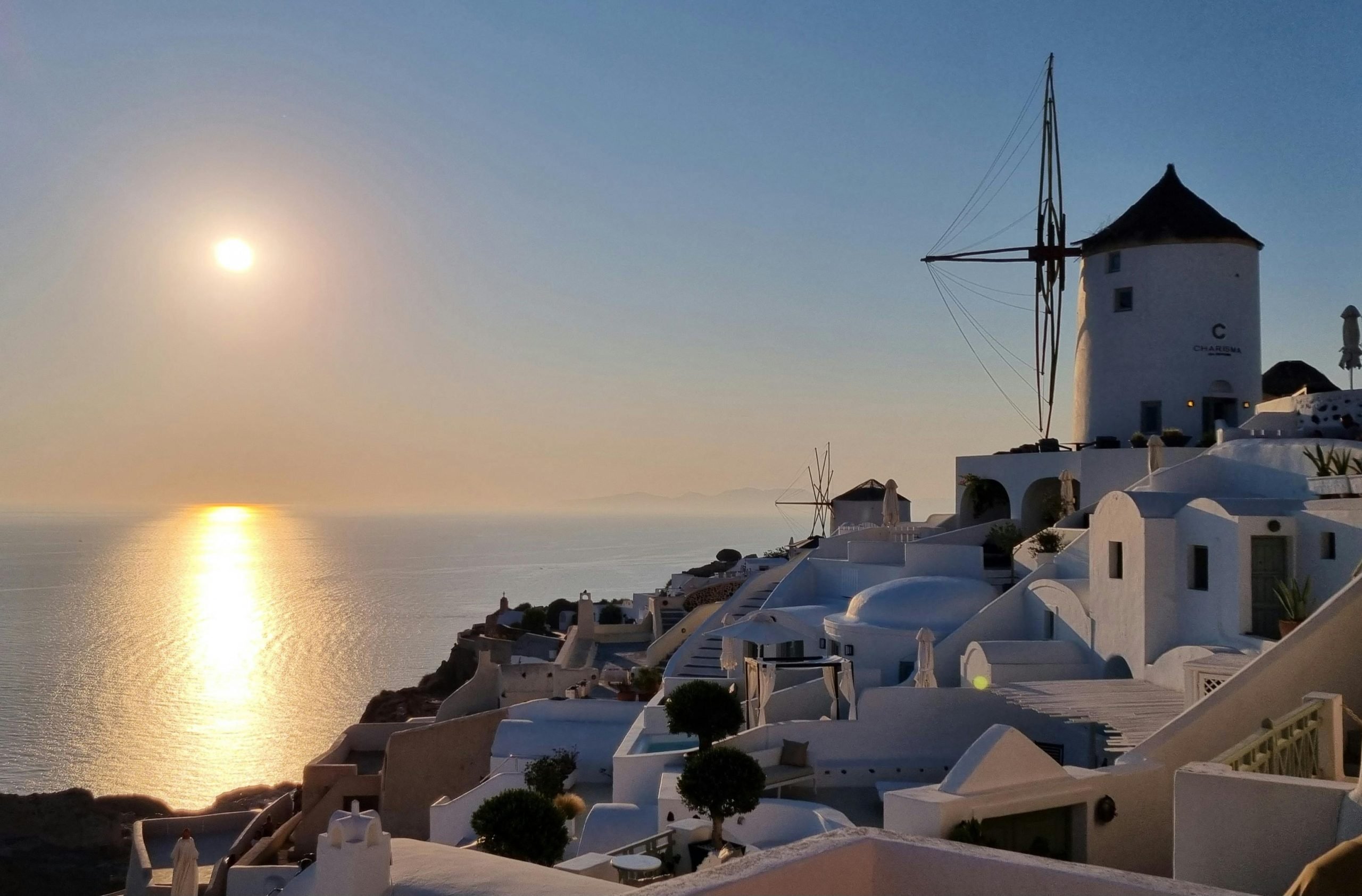Stavropoulou Architects isn’t your average Greek architecture house. At Stavropoulou Architects, the team helps people realize their dreams of sustainable living and working spaces.

Sustainability Focus
Using bioclimatic principles, Stavropoulou Architects’ design methodology focuses on natural, local materials when possible, making sure the location is always respected.
They take into account the orientation of the building and employ sustainable strategies in solar power, ventilation, heating and cooling.
The team also pairs with the client to assure that the best solution is found for their particular needs – a serene and inviting environment that creates a sense of well-being.
About the Founder
Elena Stavropoulou has been practicing architecture since 2000, specializing in the design of bioclimatic and sustainable buildings. Her portfolio includes projects of various scales and across multiple sectors. She founded the company in Athens, in 2014.
She completed the “Environment and Energy Studies” post-graduate program at the Architectural Association of London. She obtained her bachelor degree in Architecture at the School of Architecture and also studied law at the School of Law and Economics of the Aristotle University in Greece.

Interview With Stavropoulou Architects Founder
What is Stavropoulou Architects’ Philosophy?
“At Stavropoulou Architects, our core architectural challenge is to craft innovative and expressive spaces through rigorous aesthetic and technical research, while maintaining a strong focus on cost-efficiency and resource sustainability. We have realised projects across Greece, and internationally.”
“Given that many of our clients are not based in Greece, we provide valuable guidance to help them avoid common mistakes. First of all, we advise them to start their journey by partnering with a registered real estate firm to find their ideal location in Greece.”
“Our design approach, guided by bioclimatic principles, emphasizes the use of natural, locally sourced materials to ensure that our projects are both respectful of and complementary to their surroundings. We integrate sustainable strategies—such as optimal building orientation, efficient solar power utilization, effective ventilation and climate control—drawing on ancient architectural knowledge to enhance the environmental harmony of our designs.”
“Whether we are designing private residences, hotels, wineries, or workspaces, we collaborate closely with our clients to tailor solutions that best address their specific needs. Our goal is to create serene, inviting environments that balance functionality with comfort, fostering a profound sense of well-being.”

“Looking ahead, my hope for the future of our architectural practice is to continue pushing the boundaries of design with the same enthusiasm that has defined our work until now. We will always be dedicated to finding innovative solutions while staying true to our values of sustainability and thoughtful design that not only meet contemporary needs but also anticipate future challenges.”
“We have three goals:
First of all, we aim to make our designs more energy-efficient and environmentally friendly by deepening our commitment to bioclimatic architecture, to keep improving the use of sustainable practices and to continue exploring the use of natural and locally sourced materials. By doing this, we hope to contribute positively to the field of architecture and set new benchmarks in sustainable design inspiring both our collaborators and our clients.”
“Our second goal is to create more inclusive and impactful spaces in this remarkable land of Greece. Having a long experience in working with clients coming from diverse backgrounds and locations, we hope to continue enhancing our ability to offer tailored solutions that respect and integrate with various cultural and geographical contexts.”
“Thirdly, we ultimately want to create spaces that not only serve functional and aesthetic purposes but also make a positive difference in their communities and environments in which they are situated. Our aim is for our practice to continue to be dedicated to thoughtful, impactful design.”

What is the Future of Landscape Design in Greece?
“The future of landscape design in Greece holds exciting potential, especially in balancing tradition with sustainability. Given Greece’s rich biodiversity, natural and geological heritage, landscape design will need to go beyond aesthetics, focusing on preserving and enhancing the environment. As sustainability becomes increasingly important, I expect landscape design to emphasize the use of native plants, and smart water conservation strategies—especially crucial in our Mediterranean climate.”
“The goal will be to design landscapes that respect the natural terrain, fostering a strong connection between the indoor, the transitional areas and the outdoor since people become more aware of the value of these three independent but so interconnected spaces.”
“In private or touristic and urban areas, we can expect a growing focus on green infrastructure, including rooftop gardens and sustainable water management systems. These elements will help mitigate the impacts of climate change promoting environmental resilience.”
“Looking ahead, landscape design in Greece should become more closely integrated with architecture, creating holistic environments, sustainable, functional, and culturally resonant, that celebrate and improve our everyday experience while protecting our natural environment.”

Stavropoulou Architects Projects
Olive Mill Residence, Epidaurus
Established in the early 1960s by the current owner’s father, the olive mill was a family enterprise, and a central part of the local community during the olive harvest season. The property is close to the area of the ancient theatre of Epidaurus.
Local growers would bring their olives for pressing. The next generation of the family, having relocated to Athens, sought a transformative initiative to reinvigorate the space, and bring back its life and vitality.

Their vision was to repurpose the olive mill into a holiday retreat, offering a haven for family and friends to gather and unwind.
The existing mill is transformed into an open-plan living area, while a two-storey modern extension houses the bedrooms. On the ground floor, a central entrance connects the living and sleeping areas functionally and structurally.
Equipment from the building’s industrial past is incorporated into the interior design – notably dividing the living area and the kitchen.




